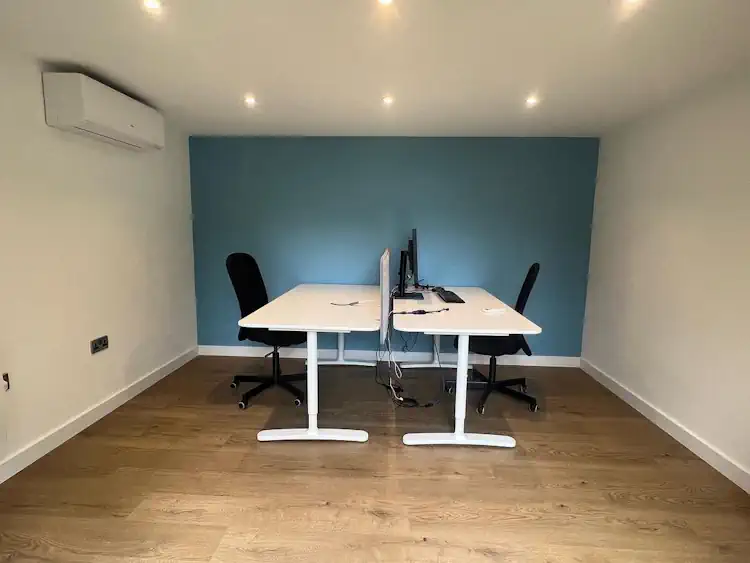This section provides answers to common questions about our bespoke garden rooms. If you can’t find the answer to your question here, feel free to get in touch with us for more information. We’re here to help!
DO I NEED PLANNING PERMISION?
In most cases no you do not. Our garden rooms are constructed under permitted development rights, and we can guide you if we think your project may be close to any of the limitations that come with permitted development rights. The use of a garden studio can also influence whether you would need planning or not I.E you would need permission for any sleeping accommodation (granny annex).
DO YOUR GARDEN ROOMS COME WITH A BASE?
Yes, all our garden buildings come complete with a suitable foundation system for the site conditions and ground conditions, this can vary and will be assessed on a site visit.
DO THEY COME WITH ELECTRICS?
Yes, all our builds come with a comprehensive electrical package that suits the size and use of the room. We also include canopy lighting if applicable as standard. Our standard light fittings are recessed white led, and our standard sockets and switches are satin chrome with black inserts for a high quality finish on every build.
The electrical connection to the home is the only added cost you will need to be aware of. We can and usually do provide this service however each situation is different and needs to be assessed before a quote is given.
CAN YOUR GARDEN ROOMS BE USED ALL YEAR ROUND?
Yes, they absolutely can be used all year round. We use the latest techniques when we insulate our garden rooms, ensuring we keep good ventilation in the structure too. We also install a vapour barrier to prevent inside moisture from reaching the structure and to keep an airtight seal within the room.
DO THEY REQUIRE MAINTANANCE?
Technically speaking none of our rooms need much if any maintenance at all to stand the test of time.
Our timber-clad builds whether thermowood or western red cedar do not need treatment to prevent rot as they have either already been through a treatment process or they have natural defenses against rot mould and insects.
Our composite builds of course need no maintenance at all to keep them looking their best, other than a wash down now and then if required.
CAN YOU BUILD AN AWKWARD SIZE OR SHAPE?
Yes, we have many different sizes to choose from in our range and we can advise on which one would suit your space best. As we are a bespoke company, we can build a custom garden studio to fill whatever space you have.
HOW DURABLE ARE YOUR GARDEN ROOMS?
They are built to last for decades when properly maintained. With over 30 years of expected lifespan, your garden studio can be a reliable addition that serves you for years.
IF WE MOVE, COULD WE TAKE THE GARDEN STUDIO WITH US?
In many cases, yes! Relocating a garden studio is possible with some planning and equipment. It’s best to check on the feasibility of moving it based on its features and location.
DOES ADDING A GARDEN ROOM POTENTIALLY INCREASE RESALE VALUE DOWN THE ROAD?
Generally, yes – a well-constructed, appealing garden studio can positively contribute to your property’s functionality and aesthetics. This can drive up value for future sales.
CAN WE INTEGRATE SOLAR POWER?
Definitely, solar panels can be installed to utilise renewable energy, as long as you carefully consider the structure and direction to optimise efficiency.
WHAT SAFETY AND SECURITY OPTIONS DO YOU PROVIDE?
We offer robust locks, alarm systems, and security cameras to keep your studio and belongings protected. Just let us know how you’d like to enhance security.
HOW ARE OUTDOOR STUDIOS TYPICALLY USED?
Popular uses include home offices, art spaces, yoga/workout rooms, personal retreats, and more. They provide flexible room to get away from the main residence.
WHAT FEATURES COME STANDARD, AND WHAT CAN BE ADDED?
Standard amenities are electricity, lighting, and outlets. Available extras include plumbing, TV/internet, temperature control, décor and more. We can fully customise based on your vision!
HOW LONG DOES THE INSTALLATION PROCESS TAKE?
The timeline for installation varies based on the complexity and size of the project. On average, our garden rooms can be installed within 4 to 6 weeks from the start of construction, but this can vary. We provide a detailed schedule during the planning phase to keep you informed.
WHAT ARE THE PAYMENT OPTIONS AVAILABLE?
We offer flexible payment plans to suit different budgets. Our options include full payment upfront, staged payments throughout the build, or financing options through trusted partners.
IS THERE A WARRANTY FOR YOUR GARDEN ROOMS?
Yes, all our garden rooms come with a comprehensive warranty that covers structural integrity, materials, and workmanship. The length and specifics of the warranty can be discussed with our team to ensure you have complete peace of mind.




