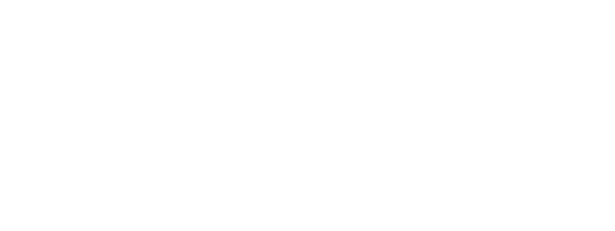Initial Consultation
We start with an initial consultation to discuss your vision, needs, and budget. This helps us understand what you want and allows us to plan a garden studio that suits your lifestyle. We’ll talk about design options, features, and materials to help you visualise your new space.
On-Site Visit and Measurement
Once we understand your project and budget, we schedule an on-site visit. During this visit, we will:
- Check Access and Site Conditions: We’ll look at how easy it is to access your property to make sure the delivery and construction go smoothly. This includes checking for any narrow paths or gates.
- Evaluate the Build Site: We inspect the chosen spot for your garden studio to make sure it’s suitable. We check the ground conditions and other factors to ensure a stable build.
- Discuss Additional Features: We talk about any extra features you might want, like more insulation, specific windows and doors, or custom interiors.
- Take Final Measurements: We take precise measurements to create accurate plans for construction.
*changes to the final quote may need to be made at this point.
Design and Approval
Our design team will create detailed plans and 3D renderings of your garden studio. We will show these designs to you for approval and make any needed adjustments.
Once you approve the design, we start building your garden studio. Our skilled team will handle everything, ensuring high quality and attention to detail. We’ll keep you updated throughout the construction process.
Completion and Handover
After construction, we conduct a thorough inspection to ensure everything meets our standards and your expectations. We then hand over the keys to your new garden studio and provide any necessary documentation and maintenance advice.
Our support doesn’t end with the handover. We offer ongoing support to address any issues and ensure you’re happy with your garden studio.

